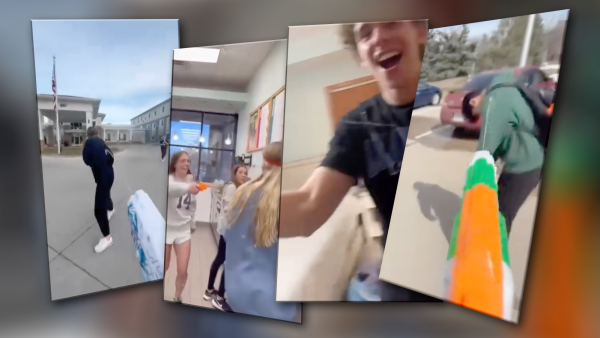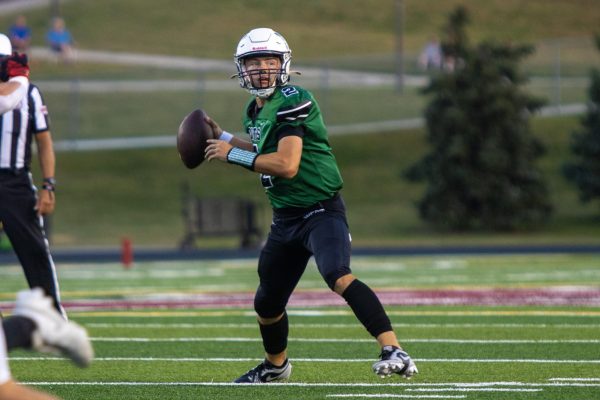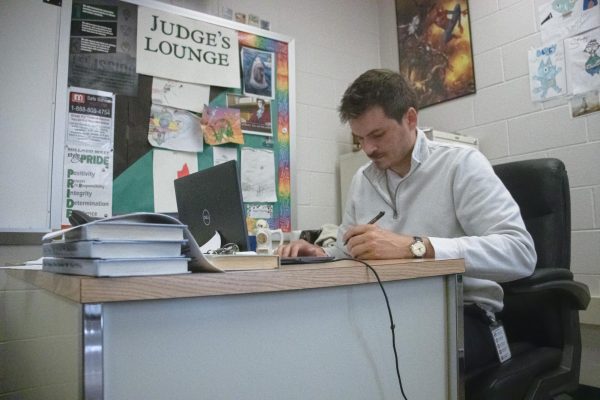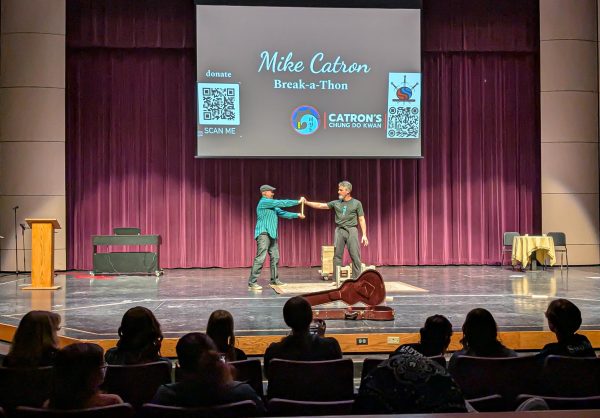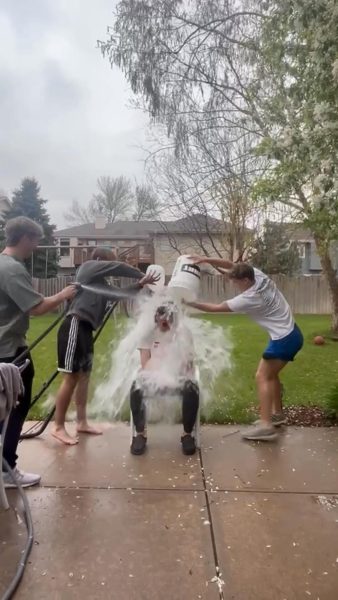Re-NEW-vations
Building reopens after months of summer construction
As students walked into the commons for the first day of school on August 14, there was no missing the newest addition. The mezzanine. From the commons to the gyms, and down the Green Mile, students noticed change.
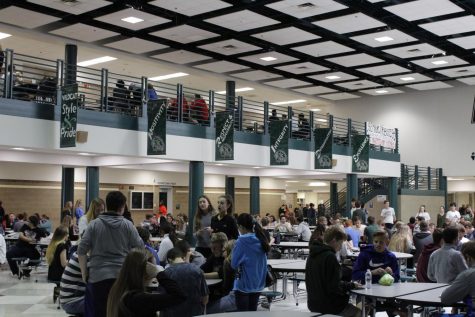
Throughout the summer, Millard West High School went through many renovations that affected students and staff alike. When the last bond issue passed in May 2013, superintendent Jim Sutfin and principal Greg Tiemann made the decision to add classrooms, have safe on-campus parking, improve the labs in the industrial technology classrooms and add more seating in the commons. The mezzanine, part of a $1,560,236 bond issue, was the last of the projects to be completed.
With over 2,500 students and overcrowding during lunch, the upper level of the commons allows space to hold up to 110 more students with the addition of 12 tables and three booths.
“I think that it has helped provide more spots for people to eat at lunch while also giving students a different setting to sit in since you are above everyone else,” junior Gabrielle Wakefield said.
Along with the mezzanine, the industrial technology hallway expansion was also budgeted from the bond issue, including new classrooms, bathrooms and an extra student entrance.
“With more space means that we can provide more opportunities for students,” industrial tech teacher Mitch Mentzer said. “It provides a safer environment for students as well.”
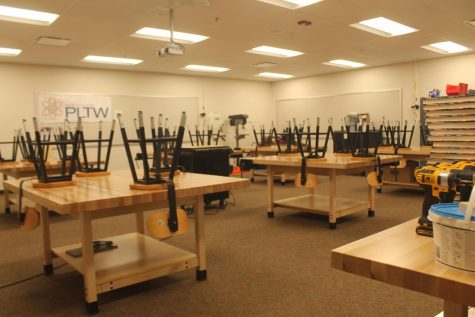
With enrollment in the Woods and Metals classes doubling, there was a demand for more space to accommodate the students. With new classrooms, brought up-to-date equipment as well.
The west entrance, leading into the industrial technology hallway allows students to enter in the back of the building rather than walking around the building to the front door.
“It’s a lot less distance to walk, especially from the new lot, since this door is right next to the parking lot,” senior Cory Grieb said.
With the IT hallway expansion came smaller updated bathrooms for students and staff.
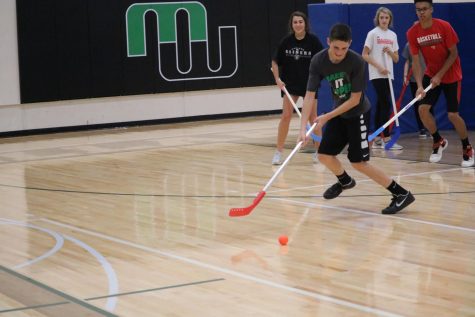
Wildcat I and II also received makeovers during the summer months. A fresh coat of paint was applied to the walls, new mats and flooring were installed and a new video scoreboard allowing videos and advertising.
At the first pep rally, students got a sneak peak of the latest scoreboards showcasing a Wildcat volleyball hype video.
The updated scoreboard has the ability to show a full scoreboard along with pictures of players and player statistics. Revenue generated from the advertisements will pay off the remaining $1,500 balance.
With many activities utilizing the Black Box, show choir and curricular choir did not have a full time place to practice. This created the need for mirrors to be installed in the choir room. This $9,000 upgrade was funded by parents and alumni.
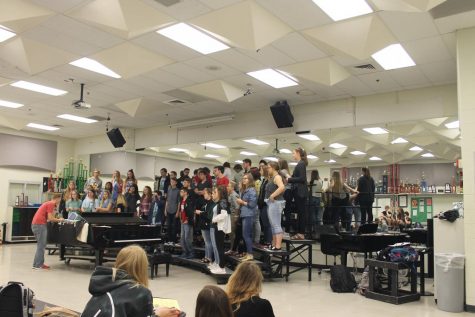
These mirrors, installed along the entire back wall, allows show choir and curricular choir to practice full time in the choir room. This has helped the team better their movements, choreography and staging.
“For us it matters if you need to be two inches to the left or an inch forward,” choir director Zack Bjornsen said. “All that stuff matters. I think they are [the mirrors] absolutely necessary for us to be successful.”
However, these renovations did not go on without any complications.
In early June, a water main broke which caused the entire 100 wing to flood. New concerns among administration and custodians that the flood could further delay renovations, and possibly, the first day of school. With that, custodians worked long hours with no overtime to clear out the water and mud from the classrooms and hallways to ensure that the school was ready on the first day. New carpet had to be put in 14 classrooms and four hallways because of the damage.
Despite the difficulties that came with the renovations, all projects were completed in time for students and staff on the first day of school.

Katie is starting her first year in journalism as a sophomore. She is the Feature Editor for the class. Katie enjoys writing hard news stories, features...
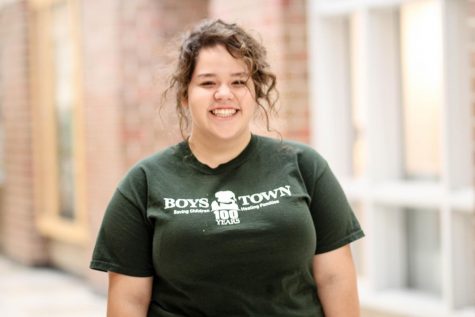
Isabel is in her first year of Journalism as a senior, being the broadcasting editor. Isabel is involved as Team Captain for mascoting for Millard West....

